Are you a Quiet Speculation member?
If not, now is a perfect time to join up! Our powerful tools, breaking-news analysis, and exclusive Discord channel will make sure you stay up to date and ahead of the curve.
Welcome back, readers!
Today’s article is predominantly aimed at store owners (and future store owners). While it may not be the most glamorous topic, how you layout your store can affect your bottom line.
Game stores by definition don’t typically maximize their retail space because doing so would eliminate playing space, so they will differ from most retail stores because of this. That doesn’t mean that one can’t use knowledge gained from the retail industry and apply it to your game store though.
General Considerations
Decompression Zone
One retail store concept that is easily applicable to all stores is the idea of a “decompression zone” located immediately upon entering. The basic idea is that when people enter a store they need some space to decompress from everything before getting into the shopping. This means that there needs to be some open space right at the entrance to the store, so no kiosks, shelves, walls, etc. right near the entrance.
Industry standard suggests a five-foot clearance for small stores and 15 feet for larger stores. Retail sales studies show that products/kiosks that violate this rule don’t tend to have good sales anyways.
Aisle Size
Aisle size is another basic consideration required for all store owners. For those in the US, you need to be aware of the Americans with Disabilities Act (ADA), which requires that all aisles be at least three feet wide. When catering to gamers, aisle width is definitely something you want to be considerate of anyways. Not doing this can lead to fines and make customers feel cramped.
There are psychological studies showing that people will very often bypass an aisle in which they feel they may have to “butt brush” against another customer (when you have to squeeze by someone and your butts touch), even if there is something there they may be interested in.
As Americans drive on the right side of the road, we have a tendency to turn right when we enter a store—the opposite has been found to be true of those who come from countries in which driving occurs on the left side of the road. This means that you’re wisest to place your most desirable products to the side of the entrance that corresponds to your country's driving laws, as they will see the most views.
For those in other countries you will need to review your laws to determine if there are any similar requirements for aisle sizing.
Real Estate Value
One other aspect we want to make sure we consider is that a game store is different from most retail stores, and in fact shares a fair amount with coffee shops.
For most retail stores (clothing, shoe stores, etc.) the available space can be divided into several categories, which have values assigned to them based on the particular type of store.
- Retail Visible Space - Where goods are displayed.
- Travel Space - The space between rows that allow for traffic.
- Storage Space - Backrooms and offices needed to run the business, but which don't contribute directly to sales.
- Restrooms - Arguably a necessity, but don't generate sales.
- Transactional Space - Cash registers and checkout areas.
You can establish a baseline value of the retail square footage by calculating how much space you have to display your retail goods and dividing by the average revenue per month. Knowing this, and your store dimensions, you could maximize your available retail space (similar to how Amazon's system figures out the ideal box to place your item in and why you sometimes get a small item in a large box).
You could actually take this a step further if you track sales of particular items and know their location. You might find that some areas provide more profit per square foot per month, and thus choose to expand your selection of those products, or perhaps reduce your offerings on products that don't sell as well. This would be optimizing your retail space to maximize profit.
I mentioned at the beginning of this section that game stores share some similarities with coffee shops. Both store types offer a place for customers to sit down and enjoy themselves with no guarantee of additional profits from those customers (although they often do purchase additional goods while on site).
These types of stores have found that there is clear value in offering a place to rest and relax without accruing extra fees/charges/etc. I wasn't able to find concrete data to compare a coffee shop that simply had a counter to one with a sit-down area, but when you look at the most successful coffee chains in the world (mainly Starbucks) they all have sit down areas. Given the location of many of these stores, this area likely has a negative dollar/square foot/month value; but they're required because customers expect it.
The same is true of a game store. If I buy cards, board games, of miniatures from a store, I naturally expect the store to offer me a place to play them (which is very different from video game stores or movie stores), and I imagine most of my readers feel the same way. Because of this, you need to assign some space to allow customers to try out their purchases.
Luckily, Magic cards are very small and a large number of them can fit into a square foot of retail space. This means you can display a significant amount of inventory without requiring a significant amount of Retail Visible Space to do so. This situation is rather unique, and quite beneficial to a game store owner.
So when establishing your layout (which I'll discuss below), it's wise to determine how much Retail Visible Space you feel you will need, but also not to neglect your play space.
Measuring Your Store Dimensions
Before you can figure out your overall store layout you will need to determine the physical dimensions of what you have available, as well as note any immovable features. It's best to make sure there aren't any building codes that must be followed as well, as you don't want to risk violating any.
Ideally the owner of the property you are renting from should be able to provide you with a general layout of the facility including all dimensions. If this isn't available, get a good long measuring tape and do it yourself.
Before you begin, you'll want a fairly large piece of grid paper, ideally something larger than 8.5 x 11 or A3.
- Measure the outer dimensions of your store (wall-to-wall in both directions), and any additional features that either add or subtract from the overall dimensions (like perhaps an alcove). By establishing the outermost dimensions you can now define a scale for everything else.
- Using this as your template, you can then lay a clear plastic sheet over the top and try out some different layouts from the list below. I suggest the clear plastic because while your outer dimensions and immovable objects are stationary, you may want to try out different layouts and get customer feedback on any preferred ones.
- Once you've created your first layout calculate the following:
- Total amount of Retail Visible Space
- Total amount of Play Space
- Total amount of Travel Space
- Total amount of Transactional Space (in this instance it can be both the cash registers and your "buying" space).
- Now try a different layout and again calculate the totals of the various spaces. Ideally fiddle with things until you get an optimal (or more optimal) layout.
- It's also important to keep in mind that you'll need tables for your play space, and most tables come in set length/widths so you will want to keep those in mind when doing layouts.
General Types of Layouts
Straight Floor Plan
The straight floor plan is exactly what you would expect. Everything is horizontal or vertical in a straight line. This is a pretty standard style layout you often see in grocery stores or bulk stores like Costco or Sam's Club (here in the US).
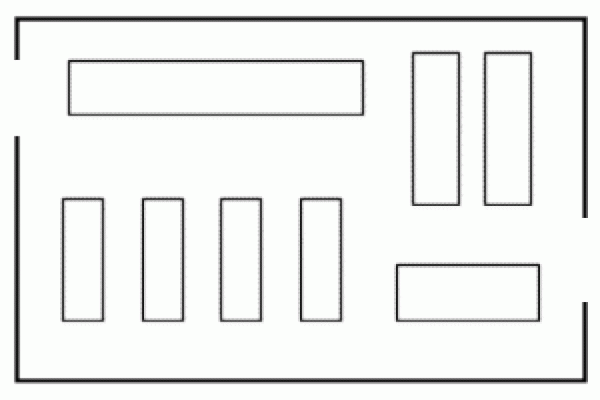
Diagonal Floor Plan
The diagonal floor plan is laid out diagonally. You often see this in convenience stores.
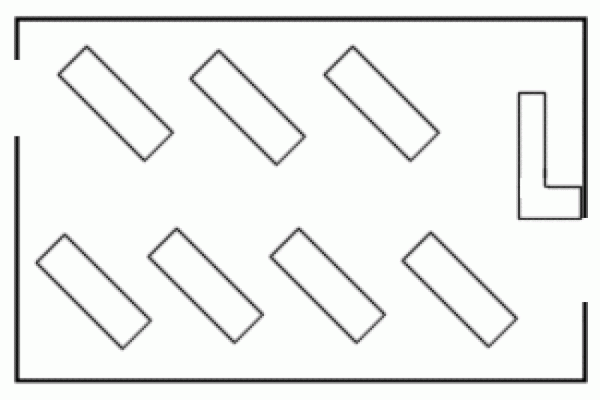
Angular Floor Plan
This floor plan is typically used in specialty stores (like boutiques or higher-end clothing stores). It's important to note that this style tends to have a higher amount of travel space in order to direct customers around the retail space, so you sacrifice retail space in this layout.
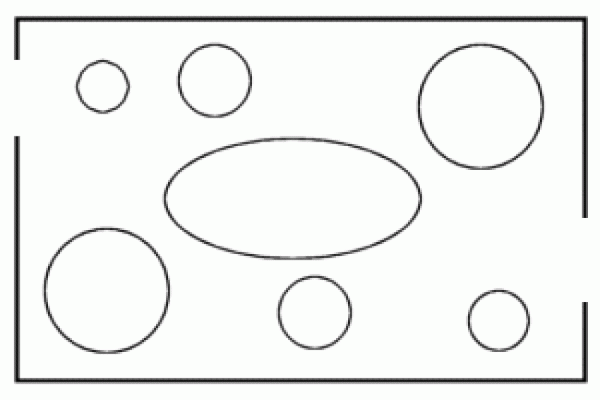
Geometric Floor Plan
The geometric layout is often seen in sporting goods stores or big-box stores (though they tend to be divided into sections with large walkways between each section).
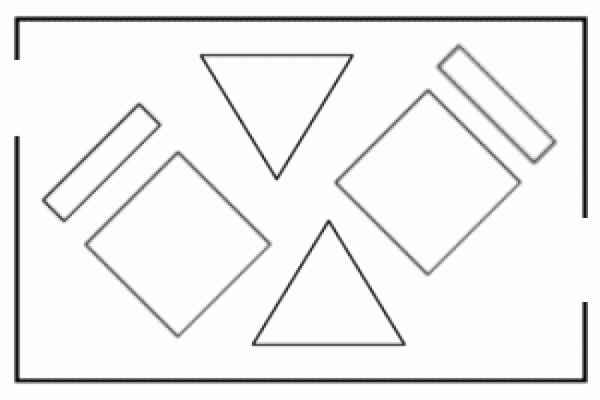
Mixed Floor Plan
As its name implies, this style is a mix between the others.
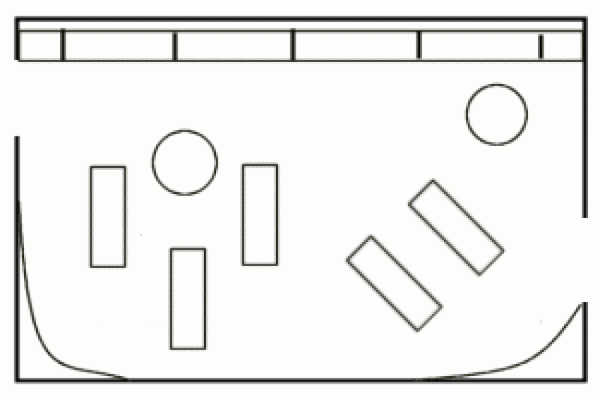
You can find additional information on store layouts here.
Conclusion
Now that you understand the basics of store real estate, hopefully this will allow you to review your current layout, or plan out any future store openings. In my experience, many store owners are good at running their stores, but may not be aware of tools that can help them optimize their stores to increase profits. One important way to do this is by understanding the value of your store's real estate and determining the best ratio between Retail Visible Space and all other space.
This is especially important because most retail rent is established from a dollar-per-square-foot algorithm, so ideally you want to make sure you have the right amount of square footage for your store (both for determining how large or small a space you should be renting, and to eliminate any wasted space you might have).
I'd really enjoy hearing people's input on this subject—especially store owners. To my knowledge, nobody's covered this topic before, either here or on other sites, and I'm curious to hear what approaches have worked for people.


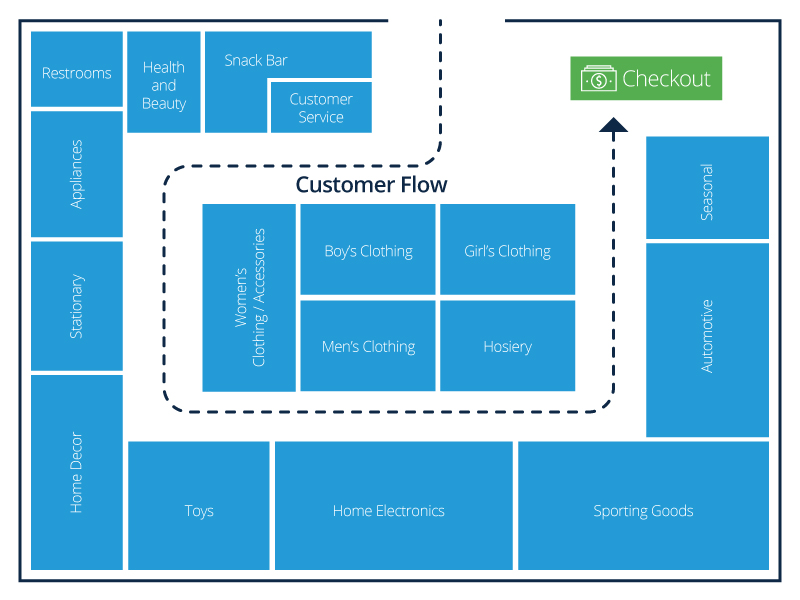


Very nice that you’ve taken into account the driving directions in other countries. What you may have missed is that in other countries it might not be as common to find play space in a store. The US is big, you guys tend to have bigger properties, be it houses or stores. In other parts of the world store owners may not be able to afford making much space available for play. In fact I know several stores that have a single table just because they can’t afford to place more. This table tends to be used for demo-ing and explaining rather than playing.
In Amsterdam the biggest game store is about 15 feet by 45 feet (yes, biggest) and they’ve chosen a location well away from the general shopping areas just to be able to afford it. About half this store is dedicated playing area, but I get the impression they’re having a hard time justifying it because of the little income they get from that. They first made drinks mandatory for those who play there and have now started charging a flat €2 to everybody who wants to play.
That’s a great point. And any store owner should take into account the cost of any play space especially in locations with steep rents where square footage (or square meters for my European readers) is at a premium. That being said I am curious if there is a relationship between total sales and available play area to enjoy ones purchase or in other words do people buy more if they have somewhere to play.
I think there would likely be a relation, but it depends on what you compare to. It feels to me like having a place to play would increase your sales, however, that using that floor space for extra product may also increase it. It feels like just removing that space from the store would decrease sales in any case. Amsterdam has more game clubs than game stores, there may very well be enough space to play in already.
Very big department stores may have a food area built in, otherwise we tend not to get stores with any space for something other than buying their stuff. I was once at a music store with a booth to listen to music in, to me that was very unique.
Let’s say you currently use 80% of your space and you have to consider how you’re going to use the remaining 20%. You are probably already stocking your best sellers in the 80% and some other things that do well too. More product would naturally not be best selling product. On the other hand, would a play space pay out better? It might get you more food and drink sales, but would it add much to your product sales?
I think that ideally you would have a convertible space so that you can adjust to what you need at a given time (like running events). This may be hard to accomplish though.